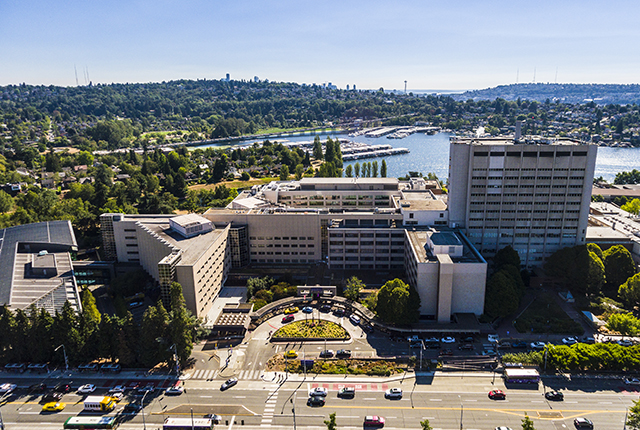
The University of Washington (UW) is seeking a qualified design-build team for a $95 million cafeteria renovation project. The kitchen and dining area at the UW Medical Center – Montlake in Seattle will be expanded and modernized to meet the increased food service needs of patients, visitors, staff and students.
The project will renovate approximately 28,000 square feet of the existing kitchen, dining area, conference space and adjacent areas. The renovations will include replacing all fixed kitchen equipment and upgrading the mechanical, electrical and plumbing systems. A two-story, 6,900-square-foot addition will be built as primarily dining space and partially functional space to accommodate new kitchen equipment. The new kitchen design will be optimized to increase operational efficiency.
Exterior improvements include a 600-square-foot covered deck, 120-square-feet of canopies and new stairs.
The project will require a multi-phased approach to keep an essential kitchen operational to serve the inpatient population throughout the renovations. Temporary “grab-n-go” food sales will be available at other locations in the hospital.
The university issued a Request for Qualifications from design-build teams, including joint ventures. Submissions are due Aug. 6. Shortlisted firms will be issued a Request for Proposals in late August, and the university will select the winning design-build team in September.
Photo courtesy of the University of Washington
The post Design-build team sought for $95 million cafeteria renovation appeared first on Government Market News.
